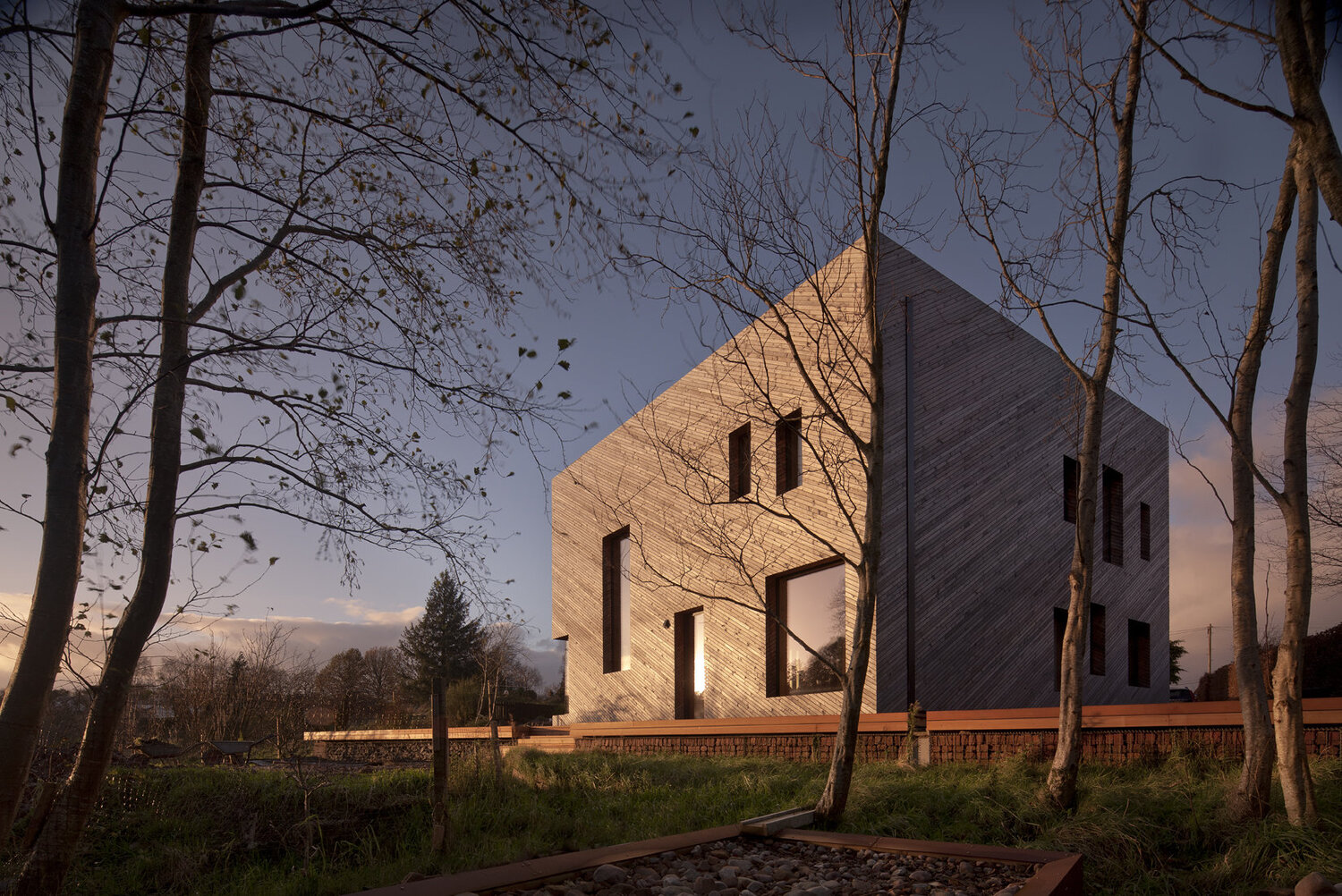What is Passive House?
Passive House is an energy standard which has become the benchmark for ultra-low energy buildings. It uses a combination of insulation, airtight construction, and heat recovery ventilation to reduce its heating and cooling requirements by up to 90% compared to a standard building and over 75% compared to average new builds. It is a sustainable building approach that can benefit homeowners, businesses, and the environment by reducing energy consumption and improving indoor air quality.
The very first Passive House pilot project was an inhabited multi-family house built in Darmstadt, Germany in 1991. It became the first house in Europe to achieve a documented heating energy consumption of below 10 kWh/(m²a). The Passivhaus Institute was an independent research institute founded in Germany in 1996 to promote the standard.
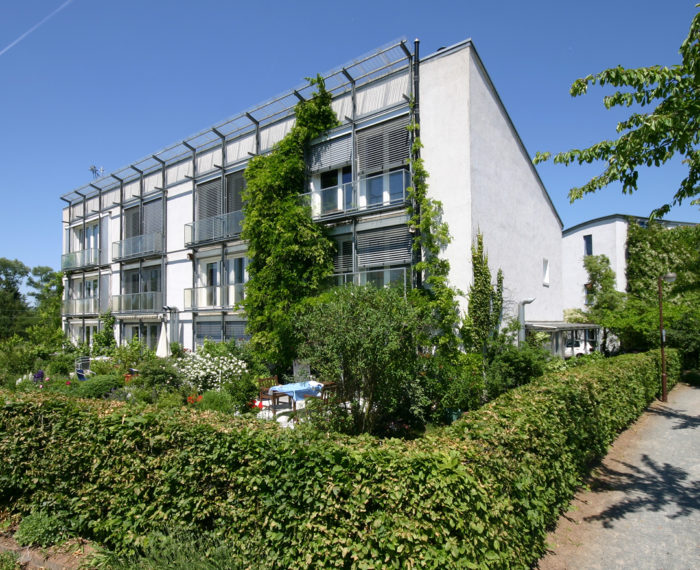
The 5 main principles of Passive House design are:
- Low U-Values: Having high levels of insulation in a continuous layer around the walls, roof/ceiling and floors to provide excellent good thermal resistance. In addition to keeping warmth inside during cold weather, this also reduces heat gains in the summer, keeping it cooler inside.
- Airtightness: a continuous airtight layer around the building envelope. This reduces drafts, the possibility of moisture damage to the envelope, heat loss in winter and humidity in summer.
- Eliminate Thermal Bridges (cold bridges) – these are the potential weak points of a building thermal layer found in junctions such as where the wall and floor meet or window and door openings. These are trickier to insulate properly and can form cold spots which can lose heat and if more severe can cause mould and condensation – a common occurrence in many older buildings in Britain and Ireland.
- High Performance Glazing: triple glazing on all windows reduces heat loss and adds more energy to the home than it loses.
- Mechanical Ventilation with Heat Recovery (MVHR): the ventilation system provides clean, filtered fresh air all year round and eliminates stale air. The heat exchanger uses the heat from the extracted stale air to pre-heat the incoming fresh air from outside so that the heat loss in winter is minimised.
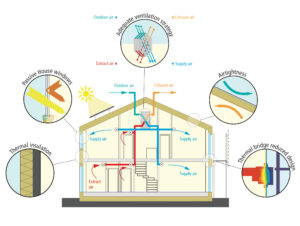
Passive Houses offer a number of benefits, including:
- Reduced energy costs: Passive Houses use significantly less energy for heating and cooling than standard buildings. This can save homeowners and businesses a significant amount of money on their energy bills.
- Improved indoor air quality: Passive Houses have excellent indoor air quality due to the continuous running of the ventilation system with a filter system that eliminates pollutants, dust and allergens to help to keep the air inside the building clean and fresh.
- Increased comfort: Passive Houses are very comfortable to live in. The high levels of insulation, airtight construction and ventilation system help to keep the indoor temperature stable, even in extreme weather conditions.
- Reduced environmental impact: Passive Houses have a much smaller environmental impact than standard buildings. They use 90% less energy for space heating without the need for gas or oil fired boilers, which reduces greenhouse gas emissions.
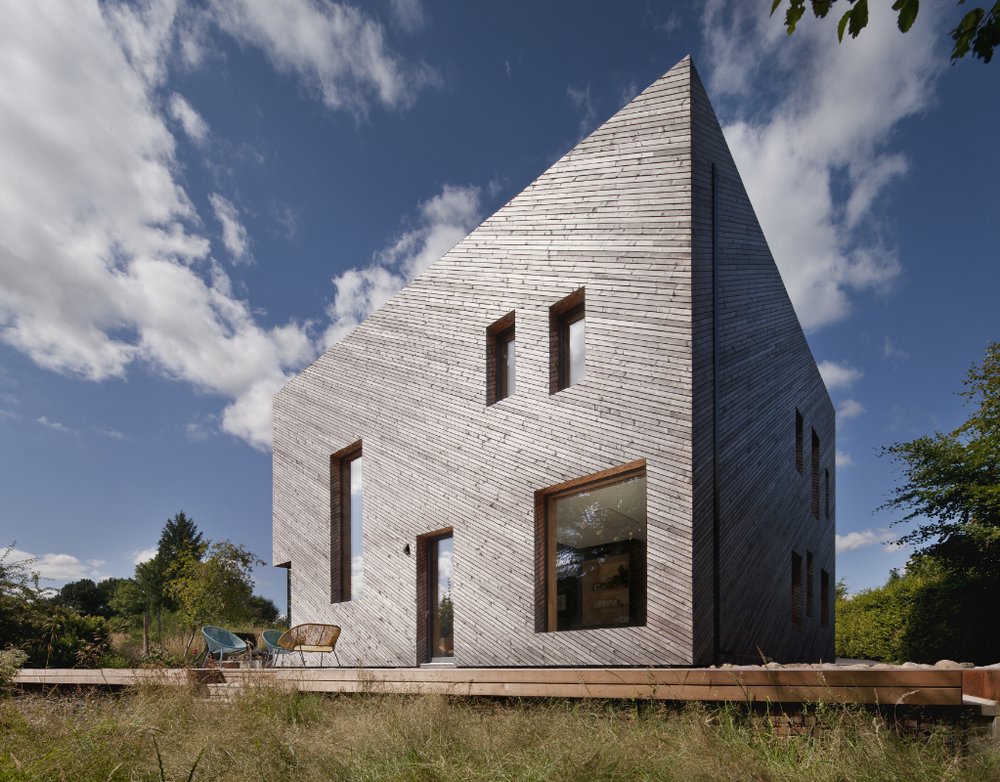
Does it only apply to homes?
The Passive House standard can be applied to almost any type of building. As long as the criteria are met, it can be used in schools, office buildings, supermarkets and large apartment blocks.
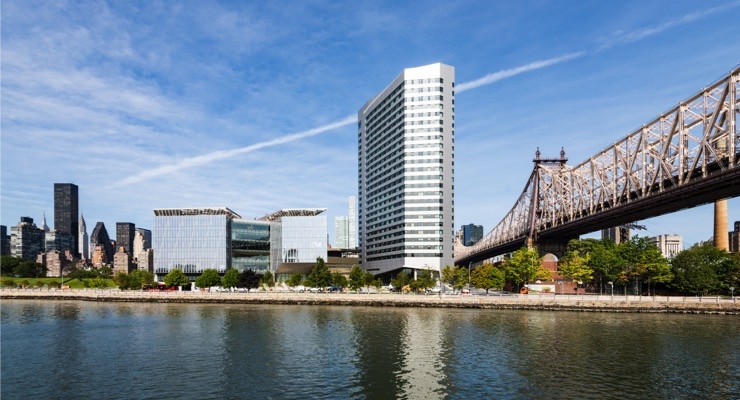
The concept can also be applied to buildings in all the world’s climates from Alaska to Australia. The principles remain the same across the world but the details have to be adapted to the specific climate at hand.
Is it only for new builds?
No. The Passive House Institute has developed a standard that can be applied to existing and heritage buildings to achieve a similar level of energy efficiency as the Passive House standard – this is known as EnerPHit. It is designed for existing buildings which may not meet all of the requirements of the Passive House standard due to constraints such as the building size, construction method or heritage restrictions. EnerPHit has slightly relaxed requirements compared to the Passive House standard, but still requires a significant improvement in energy efficiency compared to the original building.
The cost of Passive House
Passive Houses not only save money over the long term, especially in light of rising energy costs, but are surprisingly affordable to begin with. The investment in higher quality building components required by the Passive House standard is mitigated by the elimination of expensive heating and cooling systems. The financial support increasingly available in many countries makes building a Passive House all the more feasible.
The average cost difference between a Passive House design and standard new build design to minimum building regulations is about 8%. However, it is important to note that this is just an average and the actual cost difference can vary depending on a number of factors, such as the size and complexity of the building, the location, and the materials used.
With regards to retrofitting to EnerPHit standard, the costs do significantly increase. The Passive House Institute estimates that the cost of retrofitting an existing building to meet the EnerPHit standard is typically around 20-30% higher than the cost of a standard retrofit.

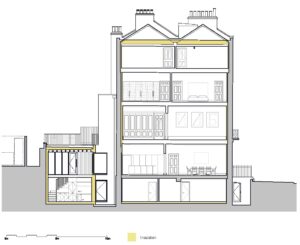
It is important to note that the actual cost of retrofitting a building to meet the EnerPHit standard will still depend on the specific requirements of the building, particularly if it is a heritage or listed building which widely vary in complexity along with the associated material and labour costs.
Despite the higher upfront cost, retrofitting an existing building to meet the EnerPHit standard can lead to significant savings on energy bills in the long run. The energy savings can offset the higher upfront cost of the retrofit, making it a cost-effective option over time. Additionally, the occupants of the building can enjoy a more comfortable indoor environment, with better indoor air quality and a more consistent indoor temperature. The long-term benefits make it a worthwhile investment for homeowners and businesses looking to reduce their energy consumption and environmental impact.
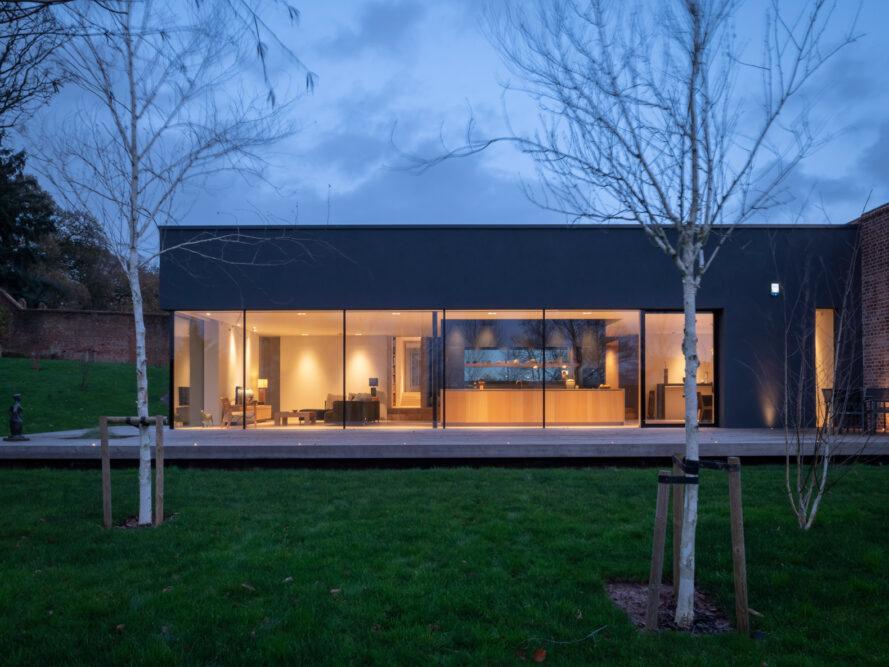
Conclusion
Passive House is a relatively new standard that still remains unknown in most of the UK and Ireland. However, with homeowners becoming increasingly aware of the need to reduce energy demand for their homes, it is slowly gaining traction. As architects and designers, we play a part in how the built environment is formed and feel we share a responsibility in ensuring the energy intensive structures that we create have as little an impact as possible to meet the ambitious net zero targets by 2050.
It is our mission to help promote this standard and demonstrate that the design of a beautiful building does not have to be compromised in applying the principles and crucially, can be a worthwhile investment.
If you would like to learn about how Passive House can benefit your home or have a potential project in mind please get in touch info@od-dd.com

