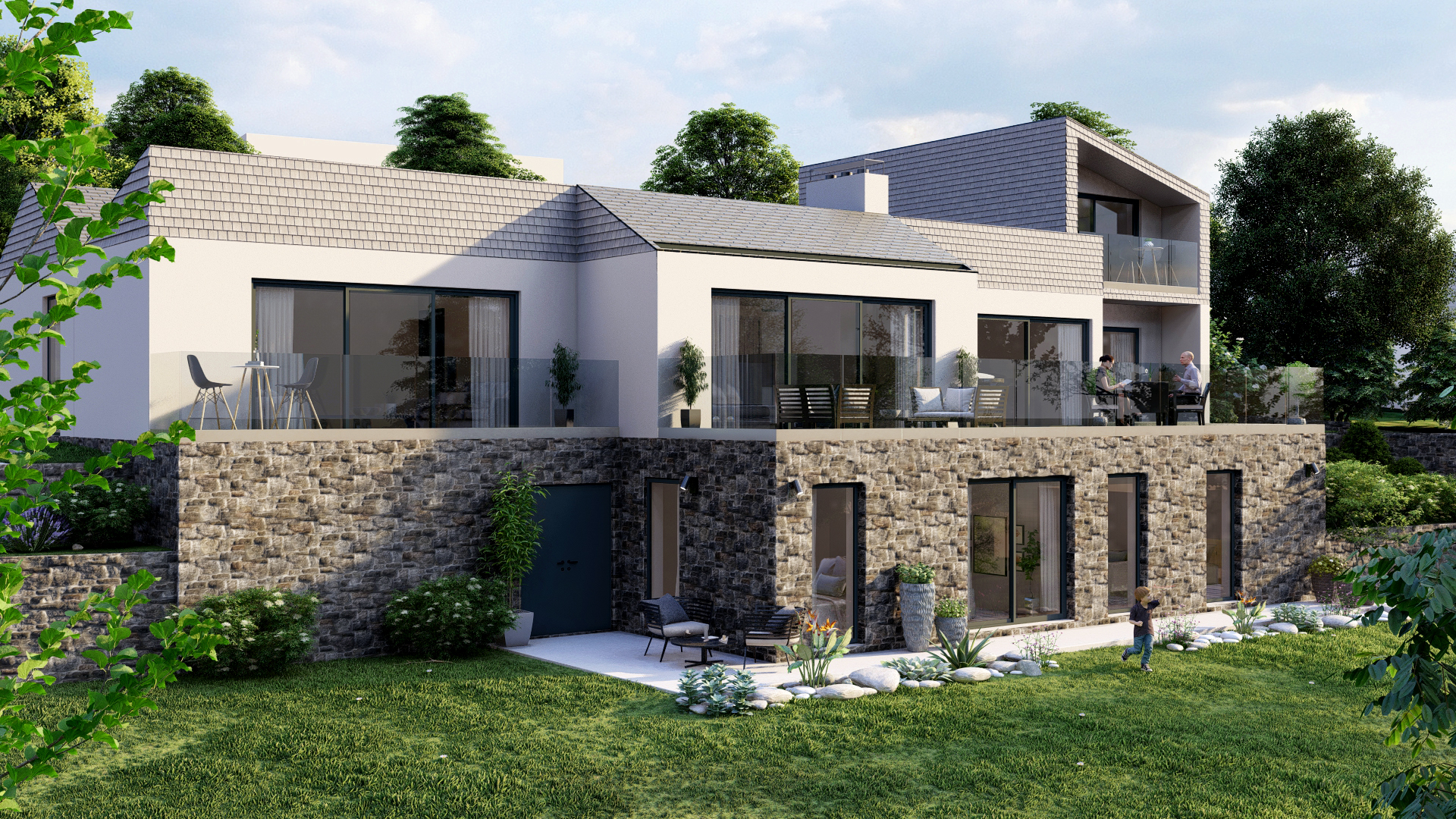We are Ō Droma Design Development
We are design-led Architects and this is what we specialise in:
Hello and welcome to ŌDDD! We are a progressive architecture practice who specialise in sustainability and design-led, crafted buildings. We love creating practical, comfortable and stylish spaces for our clients using the most sustainable approaches possible. We have put together this blog to share our knowledge with you.
We have a vast range of experience working in the UK, Ireland and Hong Kong. We love creating functional spaces that are both beautifully designed and sustainably built. Our clients range from those undertaking personal home improvements, extensions and new builds to commercial retail fitout and large office spaces. We care about the people using the spaces and thrive in creating spaces people love to be in.
Here are some of the main types of projects and approaches we have in our portfolio:
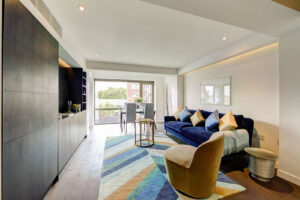
Retrofit
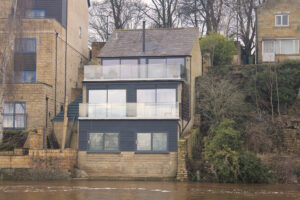
We enjoy working with older buildings and they form a large part of our business. We always aim to take a retrofit-first approach in our projects. In the majority of cases, the most sustainable building is an existing building – as the carbon intensive structure is already in place, you can reduce the amount of energy and resources needed for construction, leading to a smaller environmental impact.
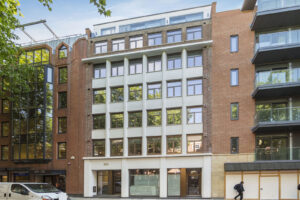
Retrofitting existing buildings can make significant improvements in energy efficiency. By upgrading insulation, lighting, heating, windows and other systems, buildings can reduce energy demand. This leads to lower bills and improves environmental performance and the energy savings from improved efficiency can more than offset the cost of the retrofit.
Most projects are unique and may have many different factors. This is particularly important with heritage and listed buildings. It’s important to engage a professional who has experience working with these projects as they can often be complex.
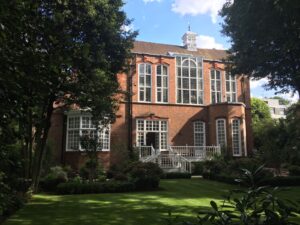
New Builds & Passivhaus
New builds, particularly private residential, are another bread and butter portion of our work. We are experienced in taking projects from conception, navigating the planning process, tendering, construction and all the way to completion.
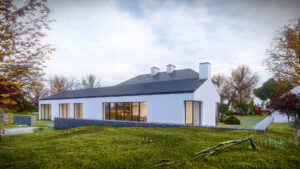
Drawing from our past experiences of low energy design we hope to further implement a policy in the coming year that all of our new build homes and commercial buildings will adopt low energy or Passivhaus principles that go far beyond current Building Regulations.
Passivhaus is an energy standard for buildings which has become the benchmark for ultra-low energy buildings. The Passivhaus Institute was founded in Germany in 1996 to promote the standard. They are designed to minimise energy consumption for heating and cooling by following the 5 core principles: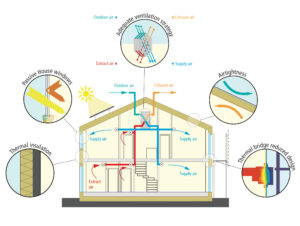
- Low U-Values: Having high levels of insulation in a continuous layer around the walls, roof/ceiling and floors to provide excellent good thermal resistance. In addition to keeping warmth inside during cold weather, this also reduces heat gains in the summer, keeping it cooler inside.
- Airtightness: a continuous airtight layer around the building envelope. This reduces drafts, the possibility of moisture damage to the envelope, heat loss in winter and humidity in summer.
- Eliminate Thermal Bridges (cold bridges) – these are the potential weak points of a building thermal layer found in junctions such as where the wall and floor meet or window and door openings. These are trickier to insulate properly and can form cold spots which can lose heat and if more severe can cause mould and condensation – a common occurrence in many older buildings in Britain and Ireland.
- High Performance Glazing: triple glazing on all windows reduces heat loss and adds more energy to the home than it loses.
- Mechanical Ventilation with Heat Recovery (MVHR): the ventilation system provides clean, filtered fresh air all year round and eliminates stale air. The heat exchanger uses the heat from the extracted stale air to pre-heat the incoming fresh air from outside so that the heat loss in winter is minimised.
Conclusion
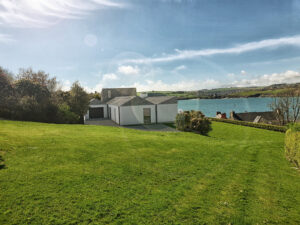
Sustainability is increasingly becoming a key driver in the fields of architecture, engineering and construction. As we move towards a more environmentally aware society, it’s important that our homes and buildings are designed to high standards that go far beyond current regulations. As architects and designers, we play a part in how the built environment is formed and feel we share a responsibility in ensuring the energy intensive structures that we create have as little an impact as possible to meet the ambitious net zero targets by 2050.

