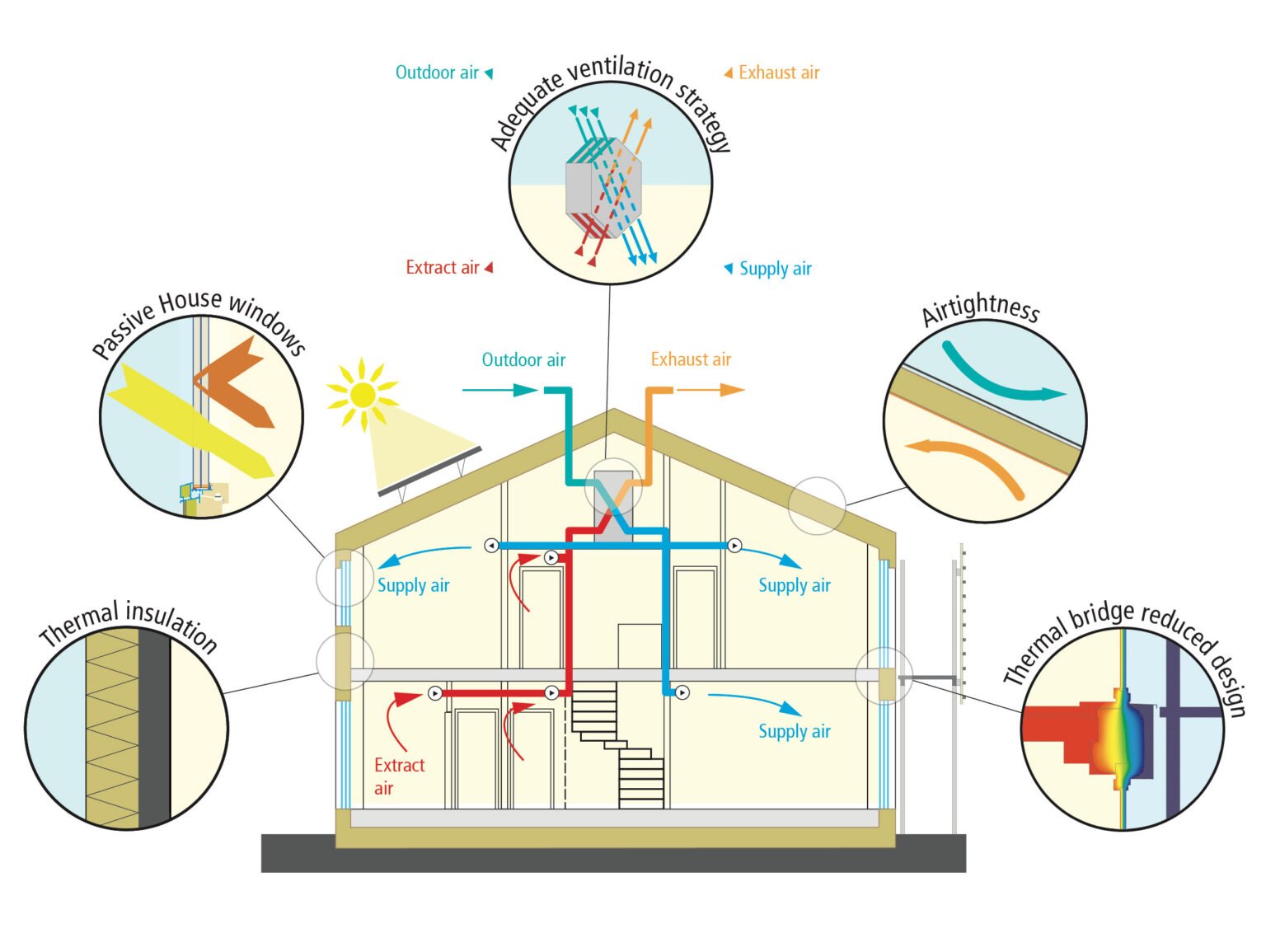We are Ō Droma Design Development
March 6, 2023
Welcome to Ō Droma Design Development (ŌDDD). We are a team of design-led architects specializing in sustainable, high-performance buildings. Our approach combines functionality, energy efficiency, and modern aesthetics to create spaces that enhance the way people live and work.
At ŌDDD, we believe in sustainable architecture, integrating innovative design with eco-conscious principles. This blog is where we share insights on energy-efficient homes, retrofit solutions, and low-carbon construction methods.
Who We Are & What We Do
With extensive experience in the UK, Ireland, and Hong Kong, we design and deliver architecturally crafted, sustainable buildings. Our work spans residential, commercial, and mixed-use projects, always prioritizing high-quality, environmentally responsible design.
We work with:
Homeowners seeking energy-efficient renovations, extensions, and Passive House designs.
Businesses needing sustainable office spaces, retail fit-outs, and low-carbon commercial developments.
Developers focused on creating eco-friendly, net-zero buildings.
Every project is guided by smart design, energy efficiency, and sustainability, ensuring long-term benefits for both our clients and the environment.
Retrofit & Low-Energy Upgrades
Project: Complete House Refurbishment, Yorkshire
We specialize in retrofitting existing buildings to improve energy performance while maintaining their architectural integrity. Retrofitting is one of the most sustainable approaches, as it reduces the need for new construction and minimizes material waste.
Why retrofit?
Lowers the carbon footprint by preserving existing structures.
Reduces construction costs and material waste.
Enhances energy efficiency, comfort, and indoor air quality.
Many of our retrofit projects incorporate high-performance insulation, airtight design, and renewable energy systems, ensuring they meet or exceed modern energy standards.
The Passive House Standard: Ultra-Efficient Homes
At ŌDDD, we are committed to low-energy architecture. Our goal is to implement Passive House principles in all new-build homes and commercial buildings, exceeding current building regulations.
What is a Passive House?
A Passive House is designed to maximize energy efficiency while providing a comfortable and healthy indoor environment. The Passive House Institute, established in Germany in 1996, developed five key principles:
High-Performance Insulation – A continuous thermal envelope reduces heat loss in winter and overheating in summer.
Airtight Construction – Prevents drafts, moisture issues, and energy loss.
Thermal Bridge-Free Design – Eliminates weak points in insulation that cause cold spots and condensation.
Triple-Glazed Windows – Improves thermal efficiency and enhances natural daylight.
Mechanical Ventilation with Heat Recovery (MVHR) – Provides clean, filtered air while recycling heat from outgoing air.
Benefits of a Passive House
Uses up to 90% less energy for heating and cooling compared to traditional buildings.
Reduces utility bills and long-term maintenance costs.
Ensures superior indoor air quality and thermal comfort.
Contributes to sustainability goals and carbon reduction efforts.
Sustainability in Architecture: Our Vision
Project: Bespoke One-Off House, Kinsale
Sustainable design is no longer an option—it is a necessity. As architects, we recognize the urgent need to reduce the built environment’s carbon footprint. Our projects integrate eco-friendly materials, passive design strategies, and renewable energy solutions to create energy-efficient, resilient buildings.
Our key sustainability commitments include:
Prioritizing retrofit-first strategies to modernize existing buildings.
Designing homes and commercial spaces using Passive House principles.
Incorporating low-carbon materials and smart building technologies.
Share:





